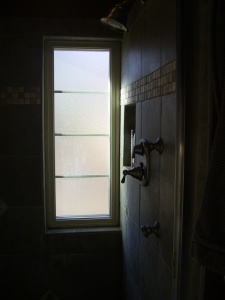Master Bathroom Retreat
In my earlier post about bathing by candlelight,I refer to my remodeled master bath. I promised to tell you more about it so here it goes.
We bought our house 7 years ago when we moved form Washington state to Maryland. The house has great bones and proportions. There is not a single small room in the house . . .unless you include the bathrooms
All 5 bathrooms (yes, that is a lot of toilets to scrub) were original or very dated. We started by renovating the guest bathroom (it is en-suite with a large guest bedroom and used by our overnight guests only). It may seem like an odd place to begin but at the time it was our master bedroom. I will show you that area of the house another time.
This post is about the new master bathroom that adjoins our current master bedroom. We moved into this bedroom because we opened up a wall to the bedroom next door and made an adjoining sitting room separated by french doors.
The only thing lacking was a proper master bathroom. The original bathroom was the size of a walk-in closet (not a really big walk-in closet). It had pink tiles on the wall and gray/pink tiles on the floor that were always dull. There was a single pink sink and an odd pink shower. The pink shower had lovely glass doors that were etched with swans and cattails.
We decided to add on a few feet to the back of the house to enlarge the bathroom and our kitchen. We wanted a space that reflected our location (we are surrounded by many very old trees that are at least 60 feet tall) and we wanted it to be classic. We incorpporated lots of muted greens in the field tiles and the accent tile is a mosaic of varying autumnal hues. We also chose a few leaf “fossils” in resin that looks and feels like stone.

This is the backsplash forour vanity.This is on the front of our bath tub surround.

We have several of these in the shower.
Without further delay…here is our bathroom today:

We found the vanity on-line and the medicine cabonets at a "bog box" home improvement store.

We splurged on a tub with air jets and dual heated backrests. I had the builder add alcoves in this wall for canldes, art and bath salts. The tub sits beneath a large picture window that is frosted for privacy. It floods the room in natural light.

The separate shower has two body jets and a window (frosted for privacy). We also had an alcove built in for shampoos plus two shelves on the opposite wall for soap and other practical things.
In an earlier post about groupings, I show a picture of the alcove that was going to be a closet but we chose to place my antique dresser there instead. I love the mix of old and new!
![[Pic+for+Body+of+Blog3.jpg]](https://i0.wp.com/2.bp.blogspot.com/_x908CSKJhI4/SanMadHBA_I/AAAAAAAAFn0/qe6qcaF9MaA/s1600/Pic%2Bfor%2BBody%2Bof%2BBlog3.jpg)





Ooooh… I just love the soothing colors you picked. Your bathroom came out wonderful.
LdyDy
November 17, 2009
That is beautiful. I like the wall color as well.
Cheri
Cheri Peoples
November 17, 2009
Thank you. The walls are painted the color of chocolate!
jillvaleri
November 17, 2009
Okay, you win! “on a tub with air jets and dual heated backrests.” Dual heated backrests???? That sounds more comfortable than my heated seats in the car, and I’m not really a tub person, I’m more of a shower person!
Krys
November 17, 2009
It is a sweet luxury to take a bath in the winter and have that heat on your back. We designed this bathroom to never need to be remodeled again!
jillvaleri
November 17, 2009
Hmmmm, and I have very tiny bathrooms…but at least they have large (OLD worn out) tubs! Yours looks heavenly.!
nannykim
November 17, 2009
[…] en-suite master bathroom has been featured here before. We remodeled it and added some much needed square footage. It is now a serene and warm […]
Welcome to My Mini Home Tour « Welcome Home
February 21, 2010